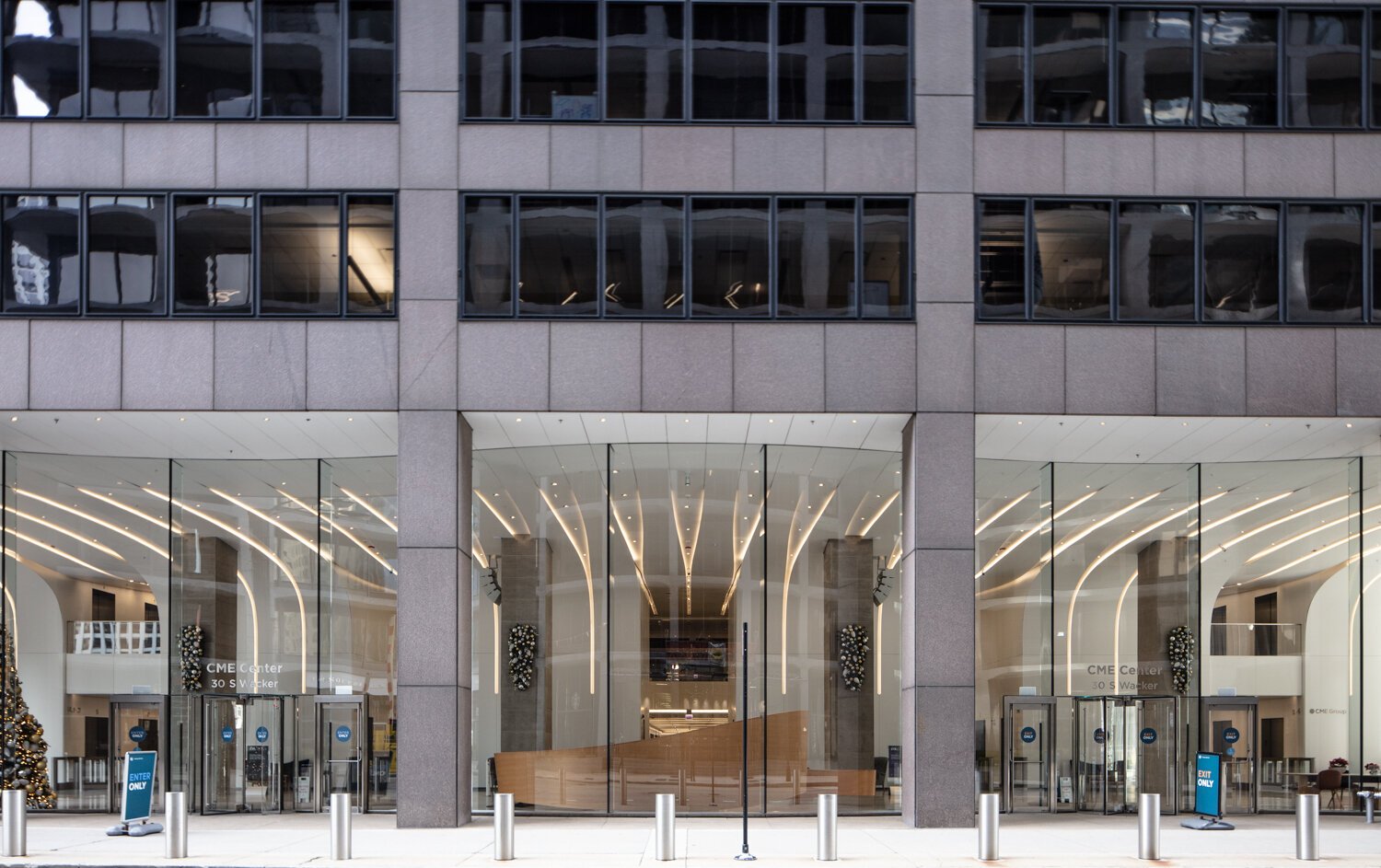Reimagining an icon.
“The new CME Center lobby creates a flowing, modern boulevard between its two towers, its concourse, and the river, connecting every entrance to Wacker Drive. Walking through, you don’t just see the city, you feel it.”
Scope and Services
Chicago Mercantile Exchange sits across three addresses on an entire city block in the heart of Chicago. The former postmodernist brutalist lobby was a concrete-laden technology-no-man’s-land. The new space would consist of Porcelenosa walls and curved ceilings, 24’ high glass curtain wall, concrete megalith columns, and polished concrete floors. With no acoustical treatment provided, as the project was already 50% complete, I was engaged to provide a completely seamless foreground performance audio system, as well as dozens of in-ceiling speakers throughout the 45,000 sq. ft. space.
-
It all begins with an idea. Maybe you want to launch a business. Maybe you want to turn a hobby into something more.
-
It all begins with an idea. Maybe you want to launch a business. Maybe you want to turn a hobby into something more.
-
Sitting with owners’ representatives and the interior design team to choose proper speakers with correct finishes that not only work acoustically but also architecturally.
Select products from the following manufacturers:
d&b audiotechnik
sonance
symetrix
-
Design and Architectural coordination. Coordination between all MEP and Construction trades. Custom furniture, waste disposal bins, and shrouds were created to hide all subwoofers and surface-mounted speakers.
-
Done in part with USIS AV Systems.
Architect: Kreuck + Sexton
Client: Tishman Speyer
Designer: Preston Design & Consulting





